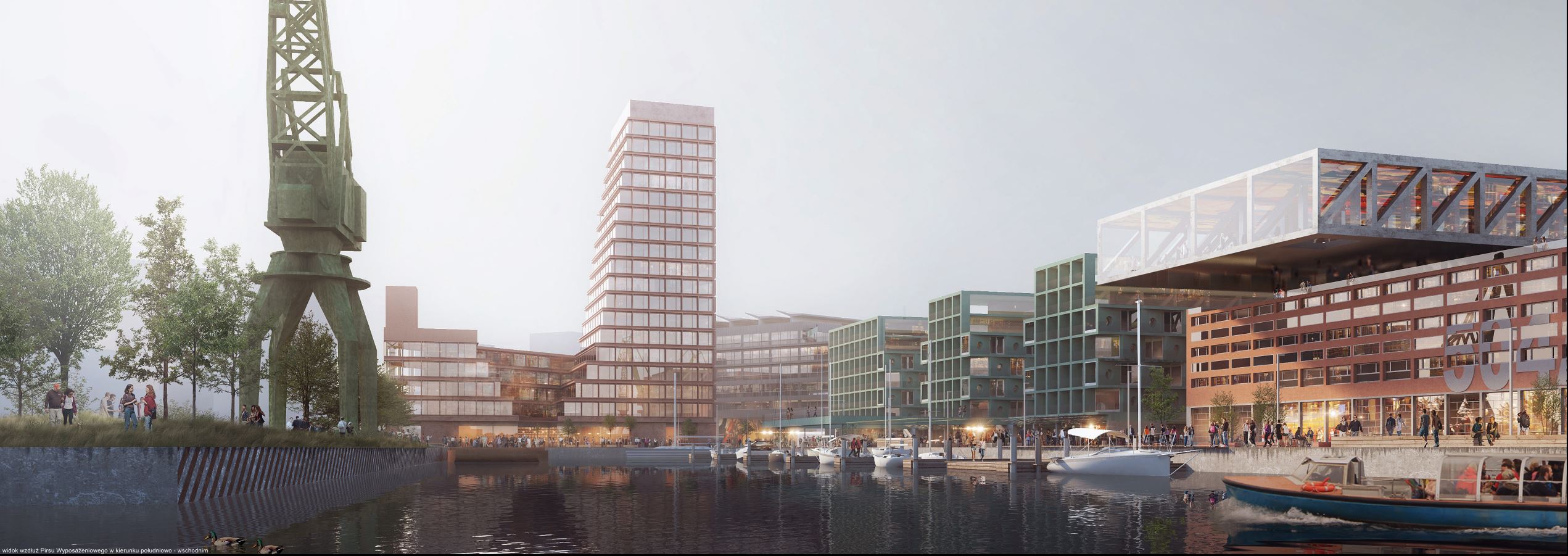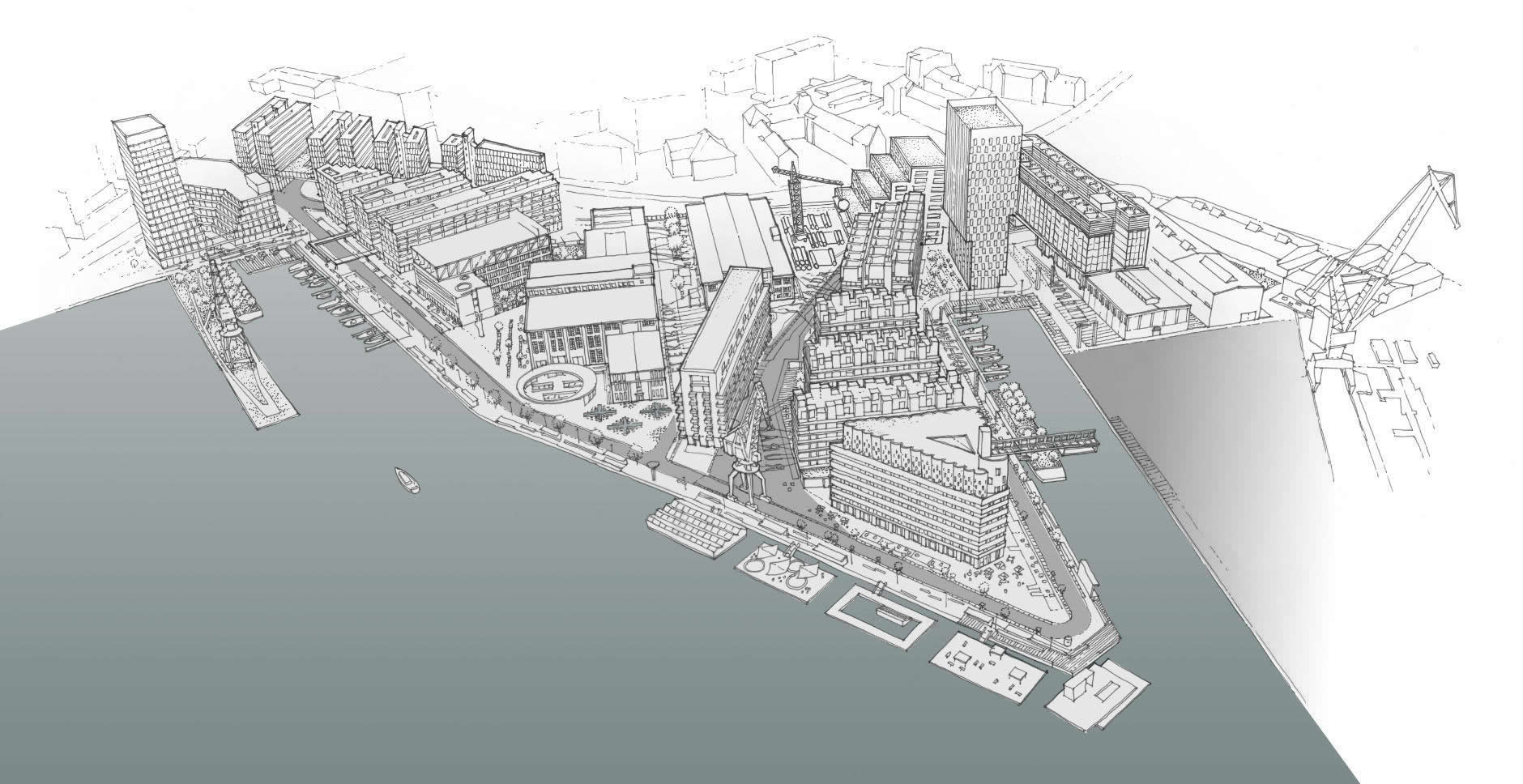The concept of development, which was discussed in the framework of social dialogue, is a proposal for a modern, multi-functional and center-forming district of the city.
This vision is an attempt to implement the formula of the so-called a 15-minute city and the ambition to create a modern, multifunctional district of the city that meets the needs of the present day and at the same time respects the existing cultural and historical context: post-industrial shipbuilding and the heritage of the social movement „Solidarity”.


For us, architects, work on the Gdańsk Shipyard project is a kind of journey through time. It is a rediscovery of this place with its shipbuilding atmosphere, covered with many layers of paint and rust of corrosive steel structures, multi-coloured layers of paints and structures. All this has become an inspiration and direction in the search for design solutions.
JEMS Architekci - one of the most successful Polish architectural offices, whose portfolio includes the implementation of over 200 projects of public buildings, cultural and office buildings throughout the country. The most famous of them include the revitalization of Hala Koszyki in Warsaw, Agora's headquarters in Warsaw, the International Conference Center in Katowice, the expansion of the Raczyński Library in Poznań and the Pixel office building in Poznań.
JEMS Architekci - one of the most successful Polish architectural offices, whose portfolio includes the implementation of over 200 projects of public buildings, cultural and office buildings throughout the country. The most famous of them include the revitalization of Hala Koszyki in Warsaw, Agora's headquarters in Warsaw, the International Conference Center in Katowice, the expansion of the Raczyński Library in Poznań and the Pixel office building in Poznań.
The identity of the place - the former Gdańsk Shipyard and the birthplace of the "Solidarity" social movement, defines how we think about the concept of developing the Drewnica Peninsula. We use the provisions of the local spatial development plan in a self-limiting manner. We compose the new buildings with historical buildings (there are twelve connecting them) and find a new, complementary function for them - says Krzysztof Sobolewski, president of the board of SCG, which is implementing the Gdańsk Shipyard project. I have been personally and professionally involved with the project since 2005. In the next 10 years I would like to implement the presented development concept.In 2018, a new Study of Spatial Development was taken over, which provides housing functions in the area of the Drewnica Peninsula. We are introducing a residential function, starting with a complex of buildings on the northern side of ul. Fr. Popiełuszko, based on the regulations of the so-called special housing act on facilitating the preparation and implementation of housing investments.
At the same time, we are preparing the process of renovation and changing the functions of several objects of historical value entered in the register of monuments. In 2021, we sent requests to the Pomeranian Provincial Conservator of Monuments to agree on the design documentation for the complex of buildings 94/98 / 99B, building 31B, building 33B and building 64B. We plan to start construction works in October this year.